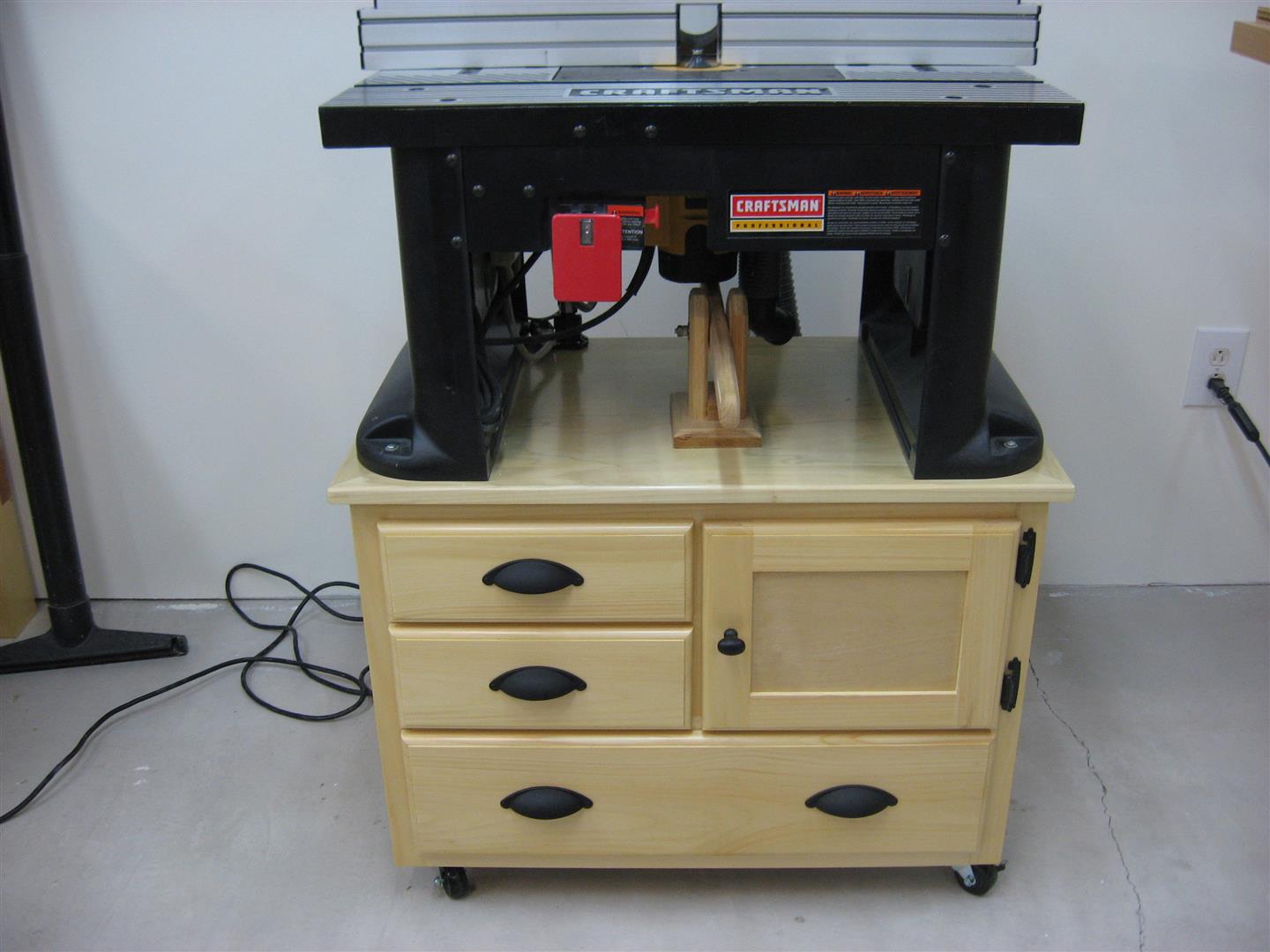 |
Router Table
Cabinet
This
cabinet was designed and built in May of 2014 to replace one that I had
built several years ago that was not quite as nice and was a bit too
high. The cabinet was designed to fit a Craftsman Router Table. The
cabinet was built using frame and panel construction and has three
drawers for bit and tool storage. The small storage door on the
right is large enough for a couple of additional routers. I
mounted the cabinet on four 2" swivel casters and used Euro-style drawer
slides. Total construction time was 23 hrs. (20 for construction
and 3 for finish) The photos below depict the sequence of
construction steps beginning with the milling of all stiles and rails.
|
 |
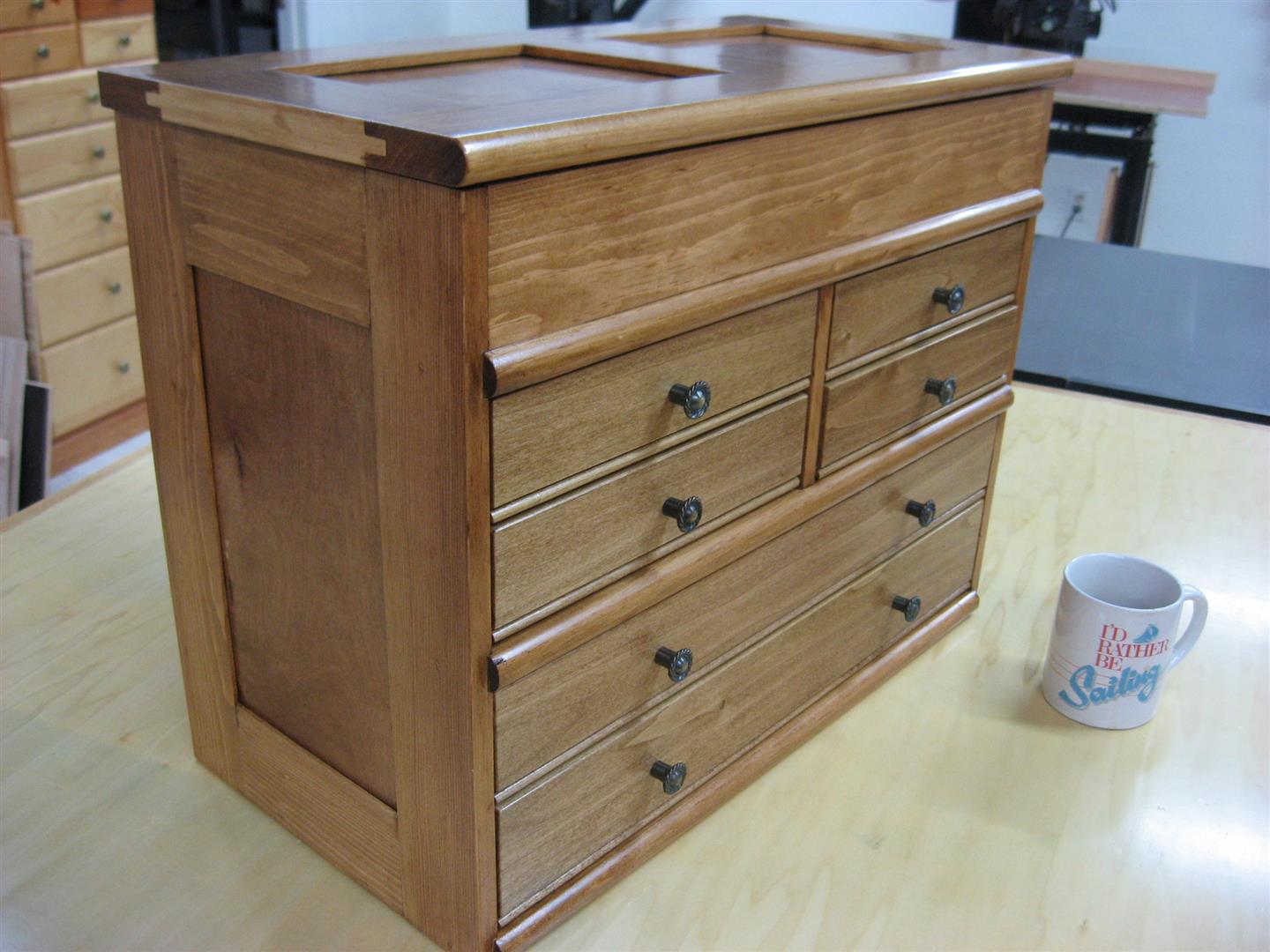 |
Tool Chest - 6
Drawer Cabinetmakers
This
Cabinetmakers tool chest was designed and built in October of 2013. I
choose a frame and panel construction method for the sides, back, top
and interior dividers to not only keep the weight down but also to give
the cabinet a hand crafted look. Total construction time was 35
hrs. (28 for construction and 7 for finish) The photos below
depict the sequence of construction steps beginning with the milling of
all stiles and rails. The finish started with a pre-stain followed
by a light brown stain and 3 to 4 coats of semi-gloss polyurethane.
























|

 |
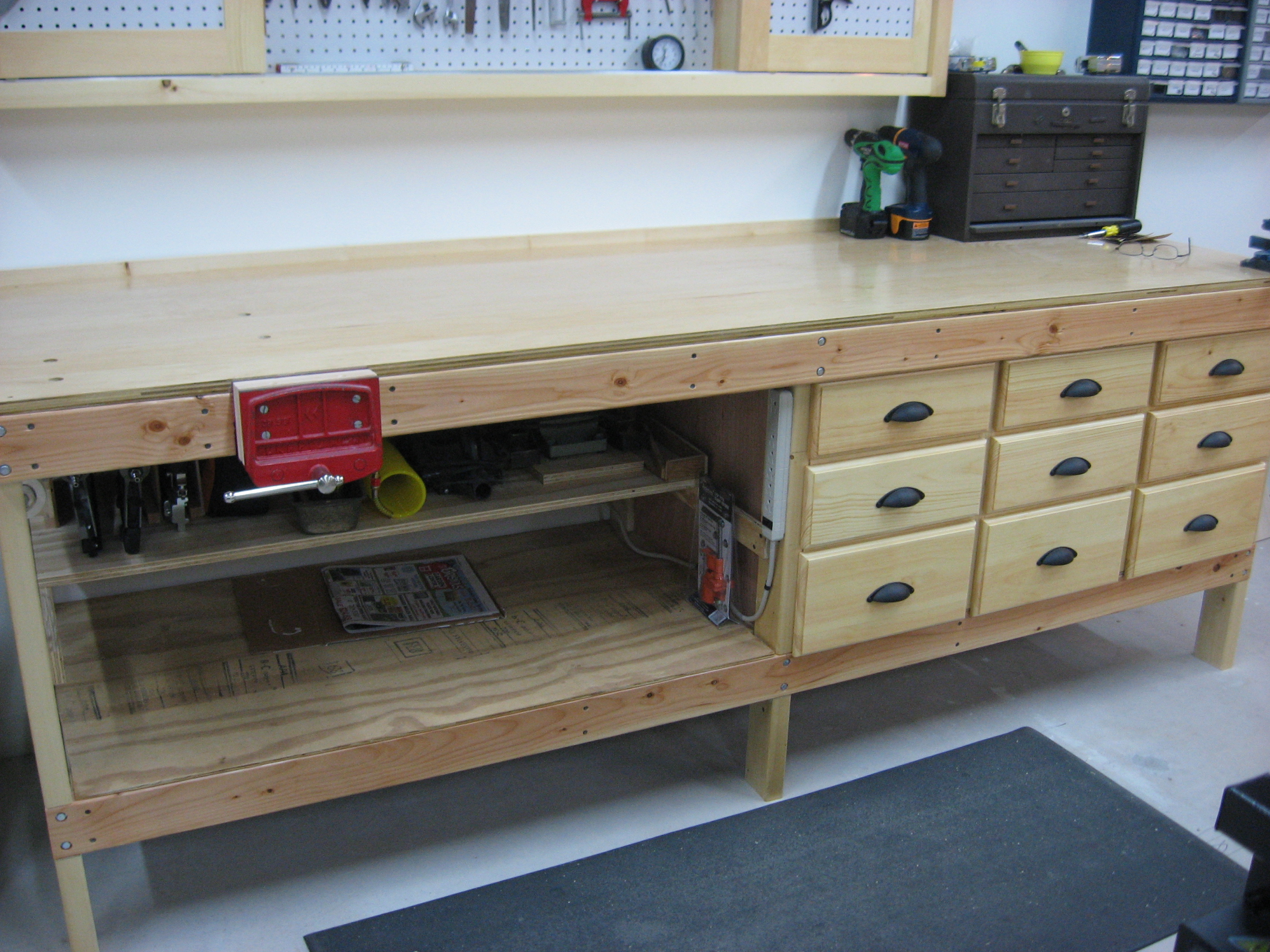 |
Workbench
This workbench was designed and built in
December of 2012. It was part of the "recreation" of my new
workshop. The basic structure is made from 2x4s.












|
 |
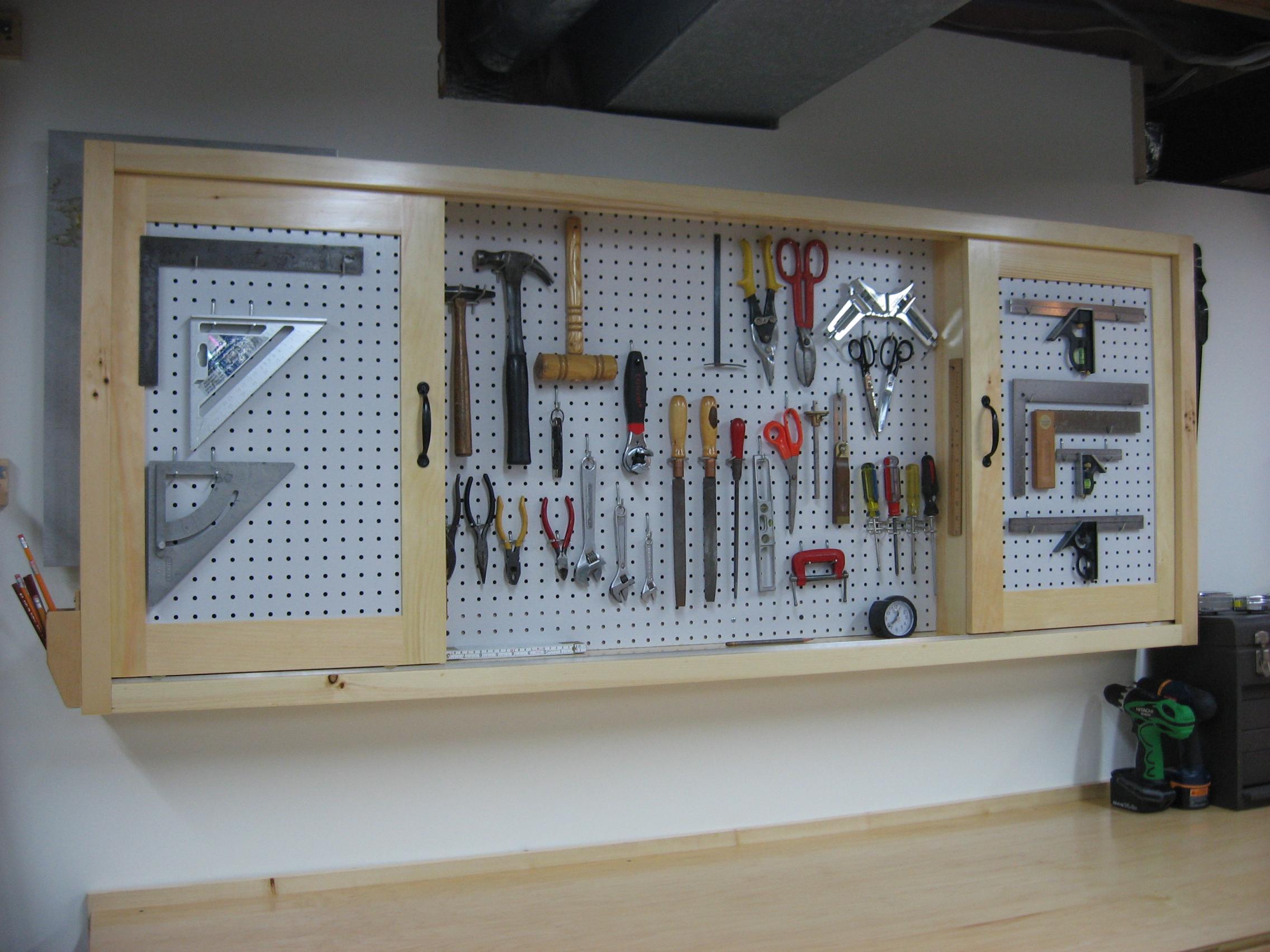 |
Pegboard Tool
Cabinet
This
Tool Cabinet was made in March of 2013 and was also part of my workshop
"recreation".
The basic design came from a Woodsmith magazine article but was altered
to meet my specific needs and space. It is a relatively easy
cabinet to construct.











|
 |
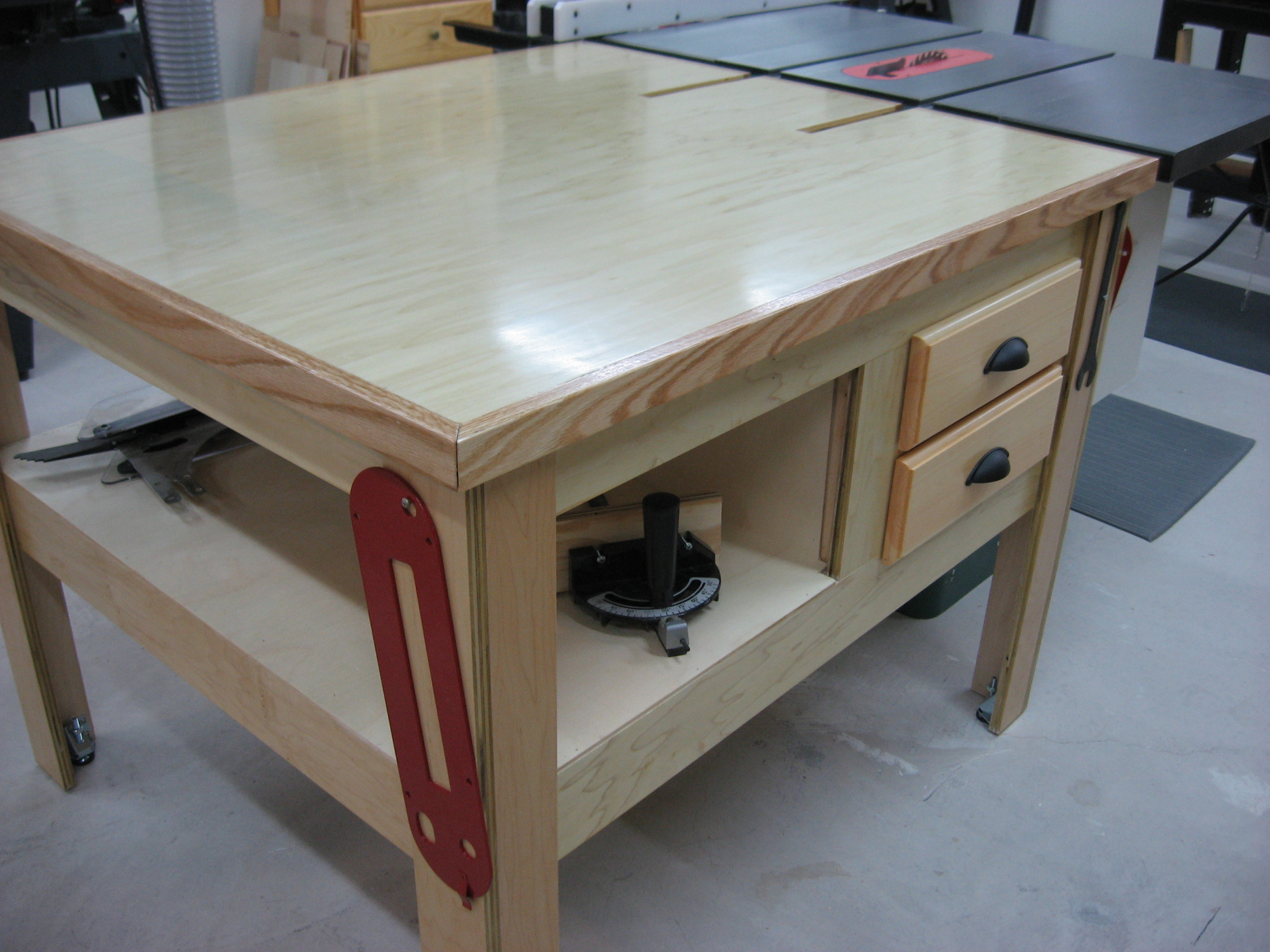 |
Outfeed Table
I
designed and made this table in March of 2013 as part of my workshop
"recreation". I designed the table to be multi-functional as an
out feed for the table saw, storage space and an additional work and
assembly table. Except for the Oak trim on the top and drawer material,
the remainder of the table is made from one sheet of 3/4" plywood.


















|
 |
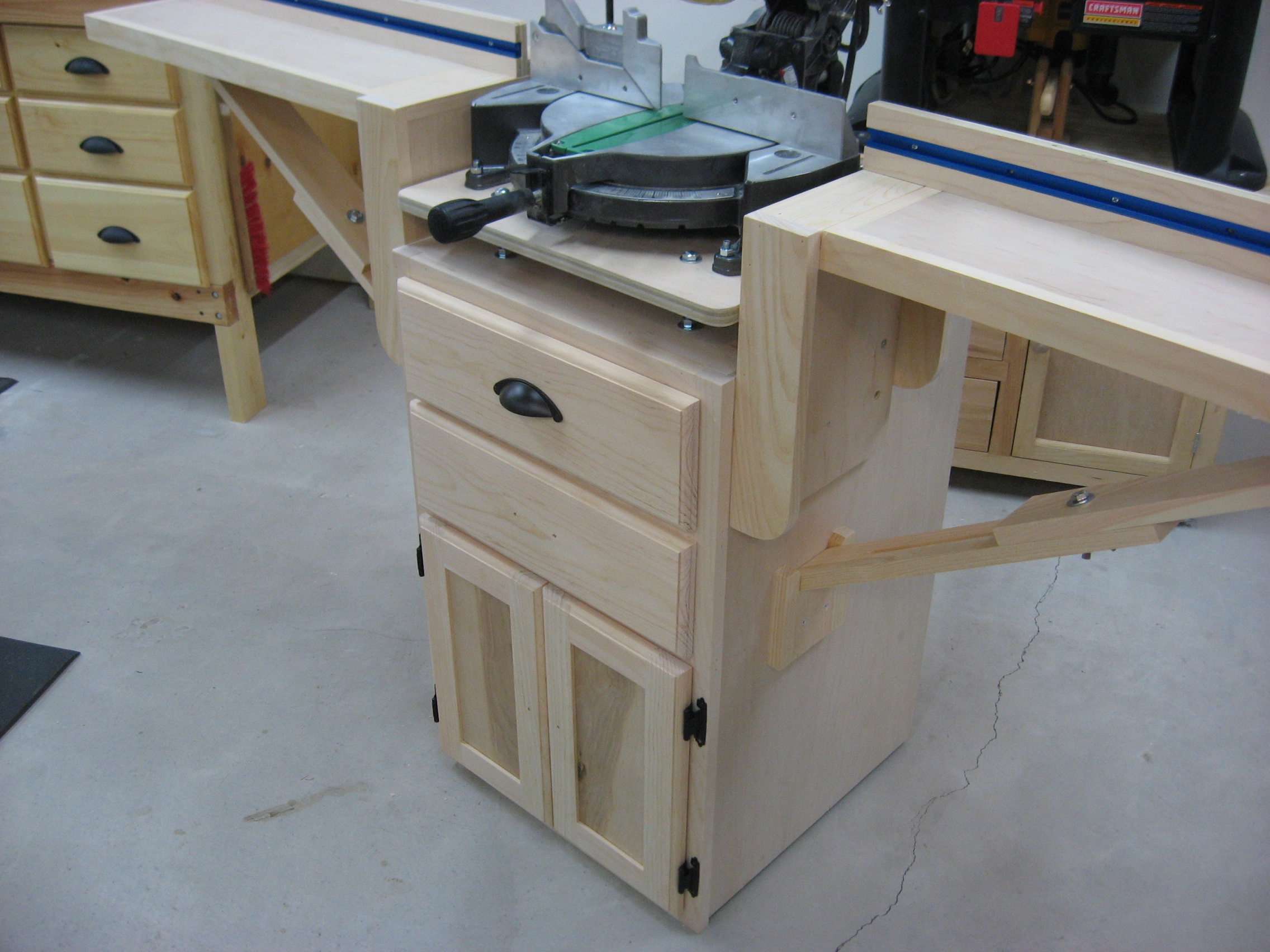 |
Miter Saw Cabinet
I
designed and made this cabinet in April of 2013 as part of my workshop
"recreation". I designed this cabinet from several ideas that I
found on the web, taking what I thought were a mix of good functional
design ideas. The cabinet has 30" collapsible side wings as a space
saving design.




















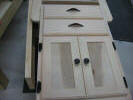






|
 |
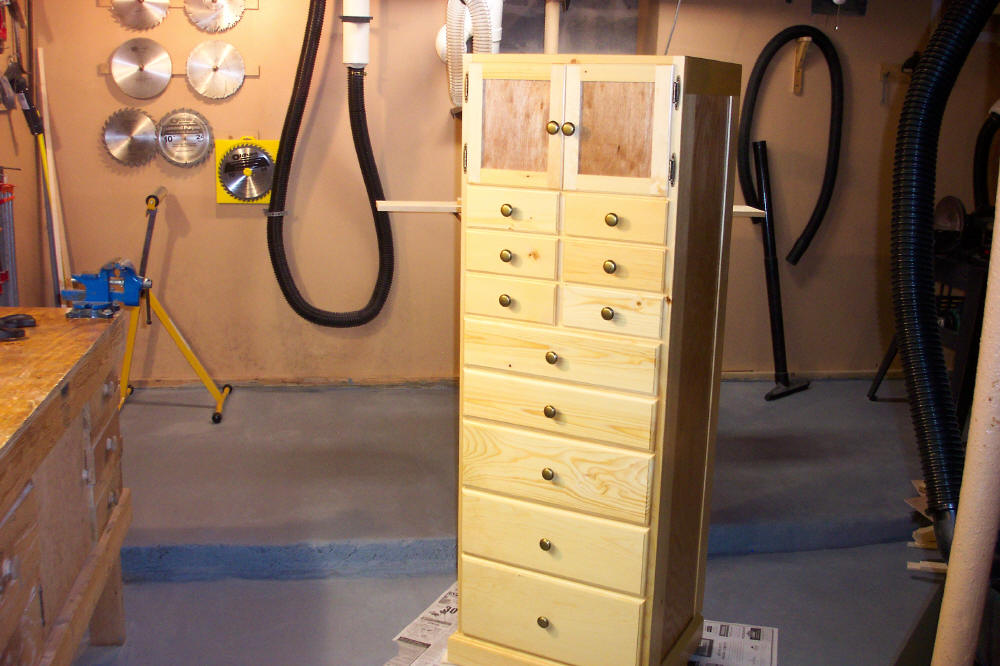 |
Tall Storage
Cabinet
I built this cabinet
to replace an older-smaller cabinet. It holds hand and
power tools, boxes of nails and screws, etc. I made the cabinet
from pine and some left over 1/4" oak paneling. I decided to use
the 1/4" paneling on the sides to help reduce the weight. The
larger drawers have self closing drawer slides and the smaller drawers
have simple center guides. The overall dimensions are 19"W x 18"D
x 60"H.
     
|

 |
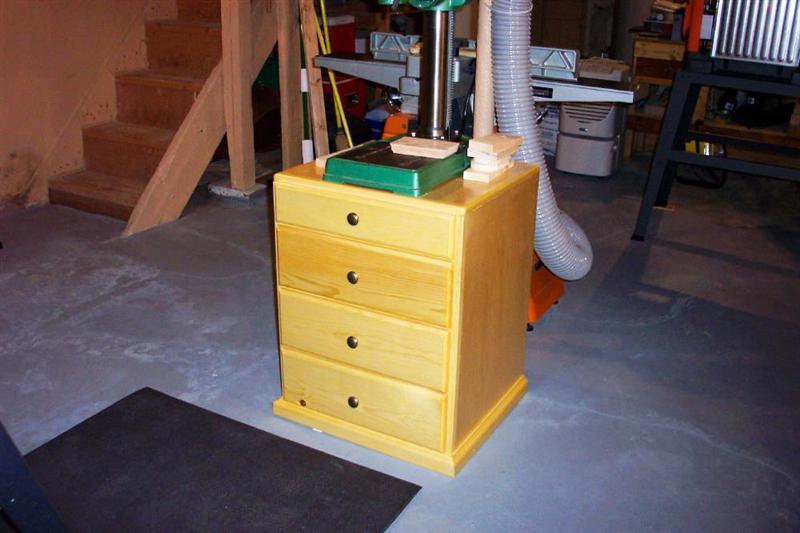 |
Small Cabinet
I built this cabinet
as an upgrade to the one that I made when I first got my drill
press in '82. The cabinet holds anything related to "drilling".
The 3 larger drawers have self closing drawer slides and the smaller top
drawer has a simple center guide. The overall dimensions are 20"W x 18"D
x 26"H.





|

 |
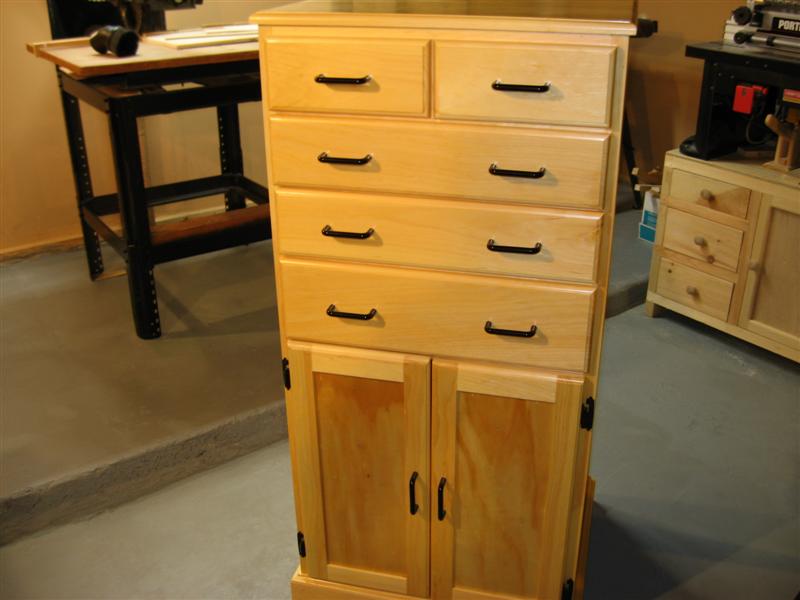 |
Greg's Tool
Cabinet #1 - (12/2006)
This is a tool
cabinet that I made in January of 2007 for my son as he begins to build
up his woodworking shop. It was made using #2 Common Pine.
The bottom cabinet has two pull out trays for misc. power tools.
The overall dimensions are 23" x 20" x 48"H.








|

 |
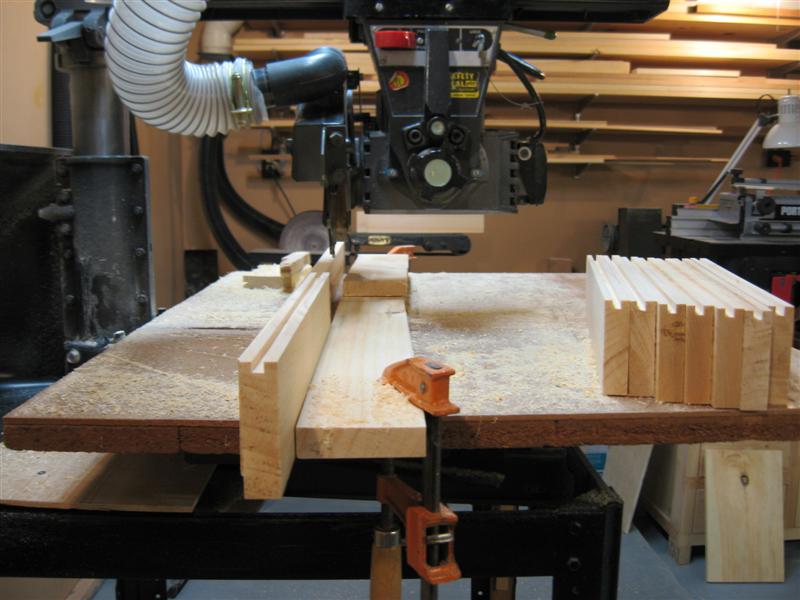
|
Ed's Storage Cabinet - (3/2007)
This is a combined tool and storage cabinet
that I'm making for a friend. The overall dimensions are 28"
x 17" x 80". Since my basement woodshop is only 80" high I'm
building the cabinet in two pieces, each 40" high, and attach them when
they are delivered. Actually, the two pieces will make it easier
to transport anyway.
|

 |
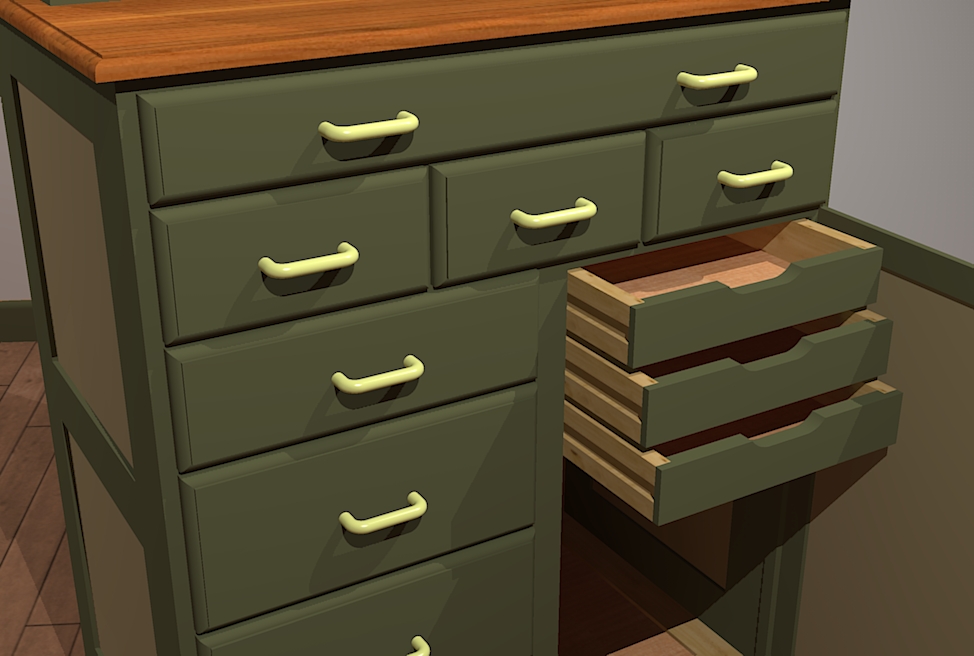 |
Greg's Tool Cabinet #2 - (10/2008)
This is the second tool cabinet that I made
in October of 2008 for my son's new woodshop. It was an idea that
I had that started with a base cabinet of drawers and then slowly
evolved into a cabinet on a cabinet. The door and internal drawers
were added in the final design phase.
|


|
| |
|
| |
|


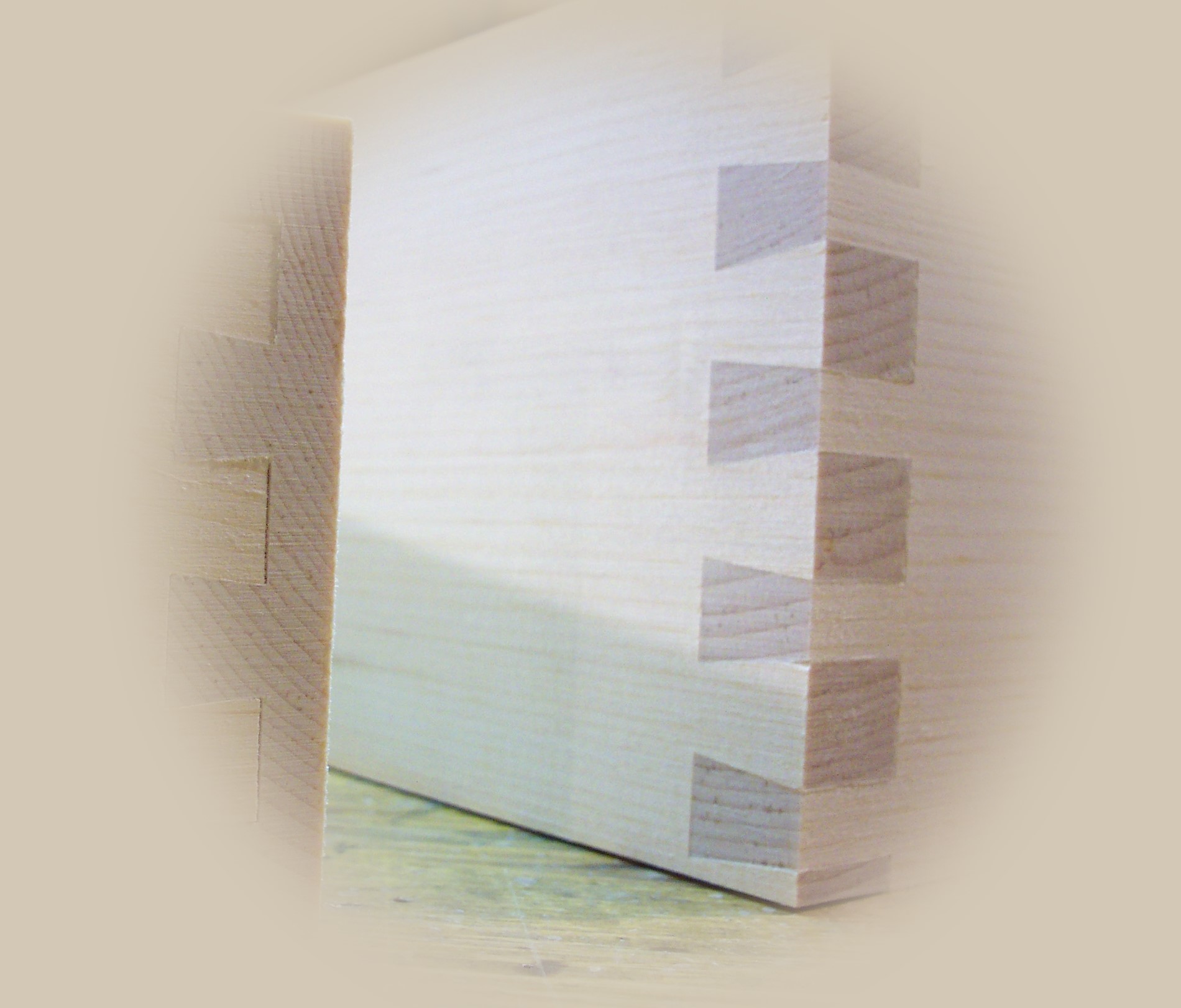 me
cabinets and projects just for the work shop.
me
cabinets and projects just for the work shop.