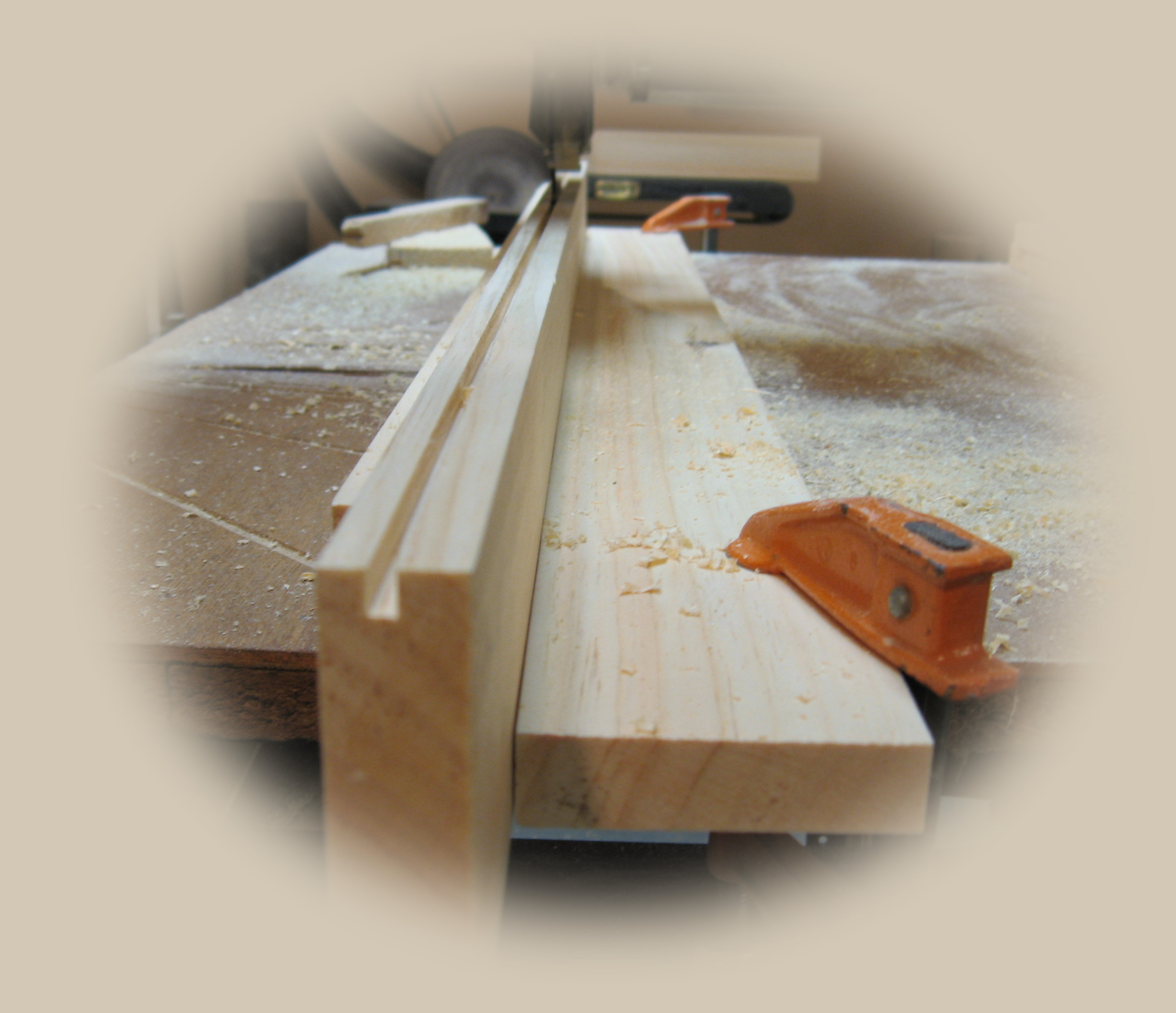|
2-8-07 - Preparing the cabinet sides
(Total Project Time = 4.5 hrs.)
|
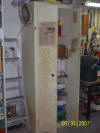 |
Here's Ed's old
cabinet which provided the rough dimensions and guiding inspiration for
a new one.


|
.JPG) |
Most of the lumber and
hardware is purchased |
.JPG) |
The first step - upper
and lower side stiles and rails are cut and ready for groves and lap
joints |
.JPG) |
Here's the setup for
cutting the groves in both the stiles and rails for the side panels.
There are some center rails that require groves on both sides for the
panels. |
.JPG) |
Rather than attaching
the stiles and rails with through mortise and tenons I'm using end lap
joints because I think they'll be stronger. Here I'm cutting the lap
joints, rabetts and dados. |
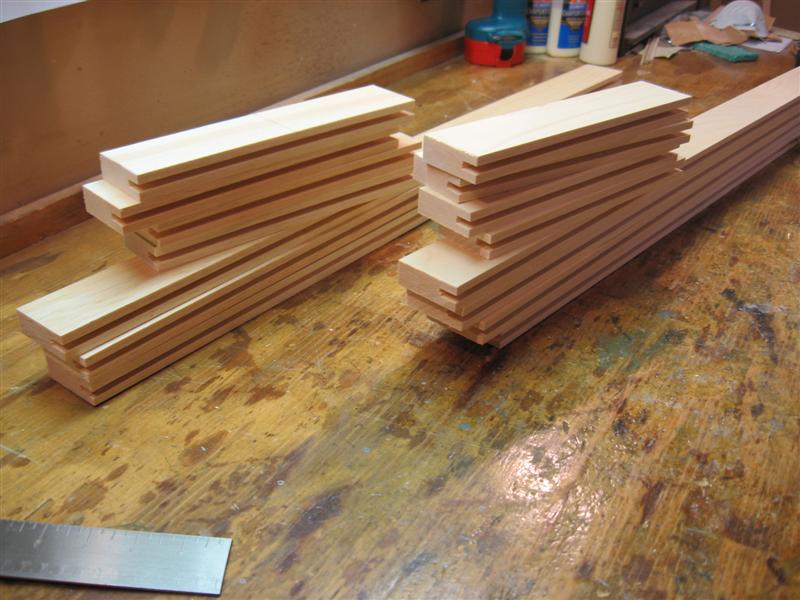 |
The stiles and rails are
ready for assembly. |
|
2-10-07 - Assembling the cabinet sides
(Total Project Time = 12.5 hrs.)
|
.JPG) |
Saturday morning started
off with cutting the 1/4" panels and assembling the paneled sides.
Half lap joints were glued and nailed. |
.JPG) |
A short clamping time
until the glue cured and the sides were done and ready for sanding. |
.JPG) |
Now that the sides are
done I can move on to cutting the internal framing. I'm using half
laps here as well. |
.JPG) |
Here I'm constructing
the framing with glue and nails. A quick check to see that they
are square and I set them aside to dry. |
.JPG) |
The sides and framing are on the workbench
and ready for assembly, but I'm saving that for tomorrow.
|
|
2-11-07 - Assembling the cabinet shell
(Total Project Time = 15.5 hrs.)
|
.JPG) |
Started the glue up this
morning. One side at a time. You never have enough clamps. |
.JPG) |
Top unit in final
glue-up. More clamps, and I think a bigger work bench! |
.JPG) |
Today has been a glue &
clamp, glue & clamp kind of day. But, both the upper & lower units are
glued up and drying overnight. Tomorrow I start with the face framing
and maybe begin cutting the stiles and rails for the doors.. |
|
2-12-07 - Adding the face frames
(Total Project Time = 17.5 hrs.)
|
.JPG) |
Today I clamped the
upper & lower units together for the 1st time. To my relief, they fit
together reasonably well. The face frames are also cut and installed.
Next step - drawers and doors |
|
2-25-07 - Making the Drawers
(Total Project Time = 23.5 hrs.)
|
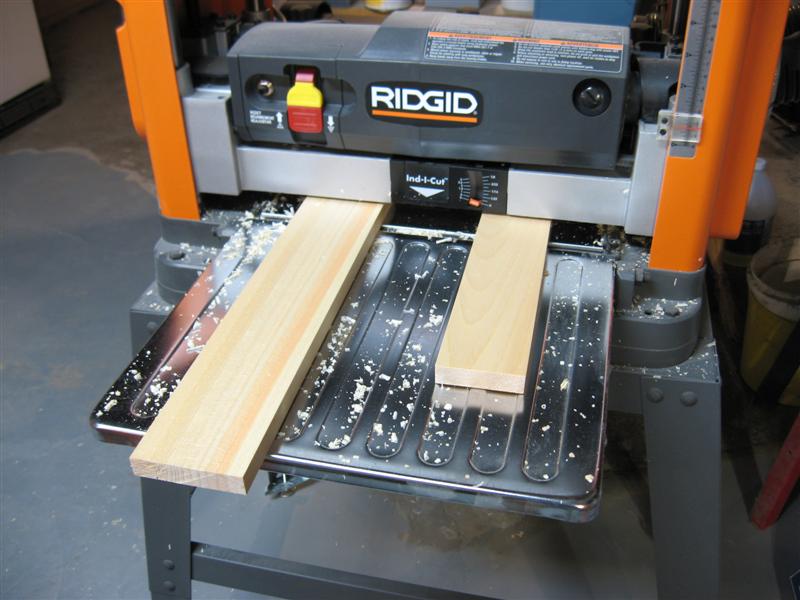 |
After cutting the drawer
sides, fronts and backs I plane the thickness down to 5/8". |
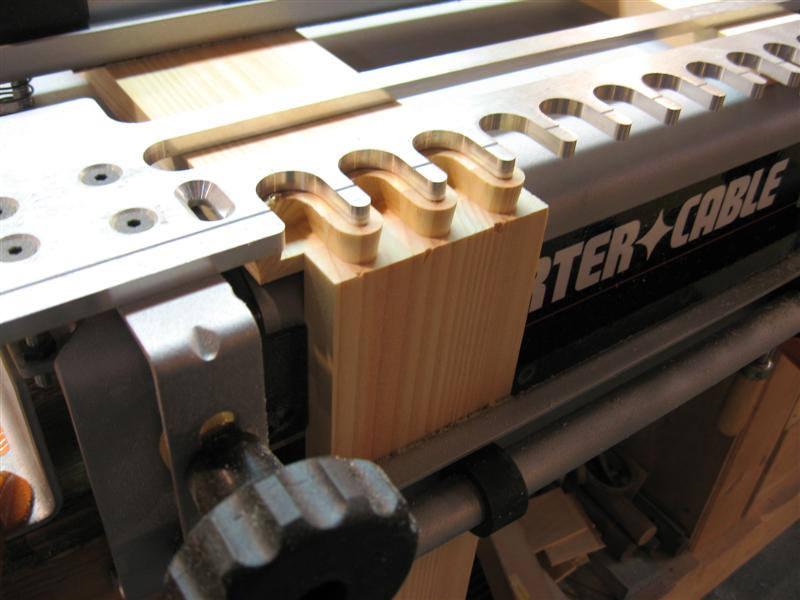 |
After careful setup, I
cut the first half-blind dovetails. The test fit is perfect. When all
the dovetails are cut I then cut a grove in the front and sides for the
bottom and cut a dado in the sides for the back of the drawer. |
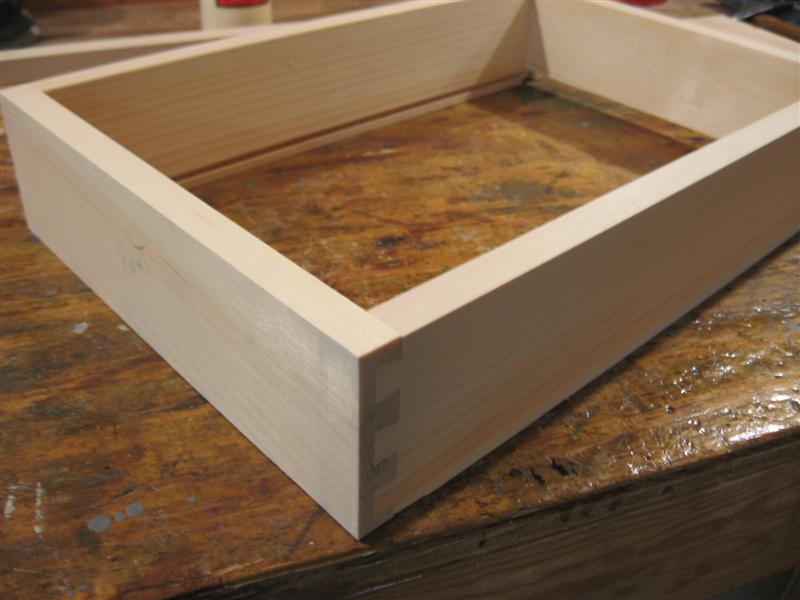 |
One of the drawers is
done and ready to fit the bottom in. |
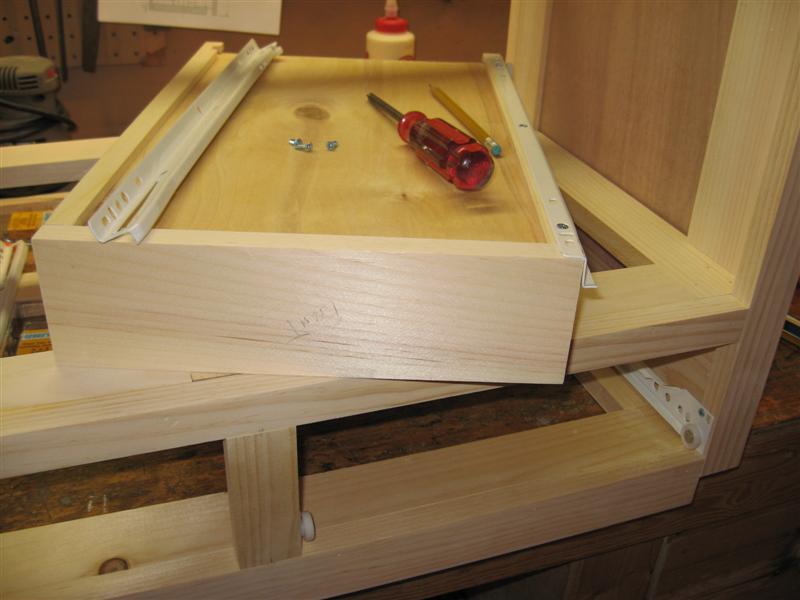 |
Here I'm attaching the
drawer guides. These guides work great and are relatively easy to
install. |
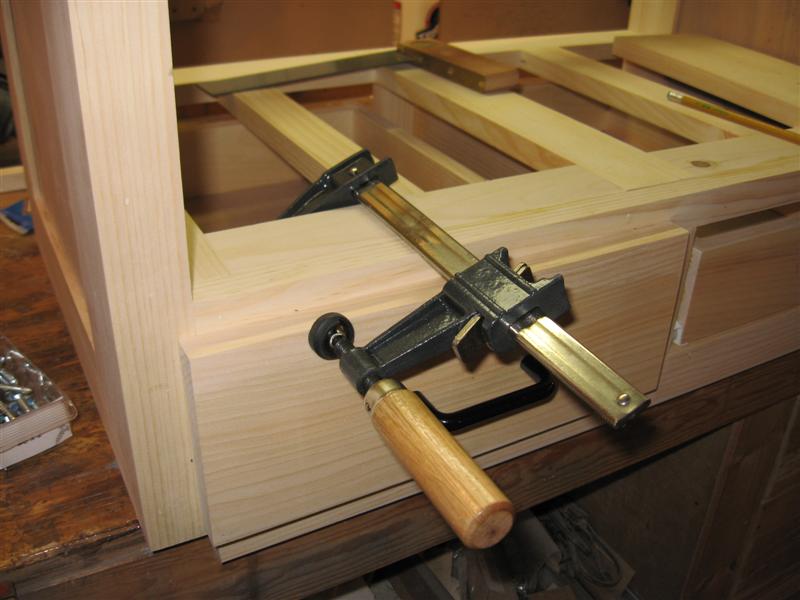 |
The two drawer fronts
are cut and aligned to the drawer opening. I'm using a clamp here to
keep them in place while I attach them to the drawer. |
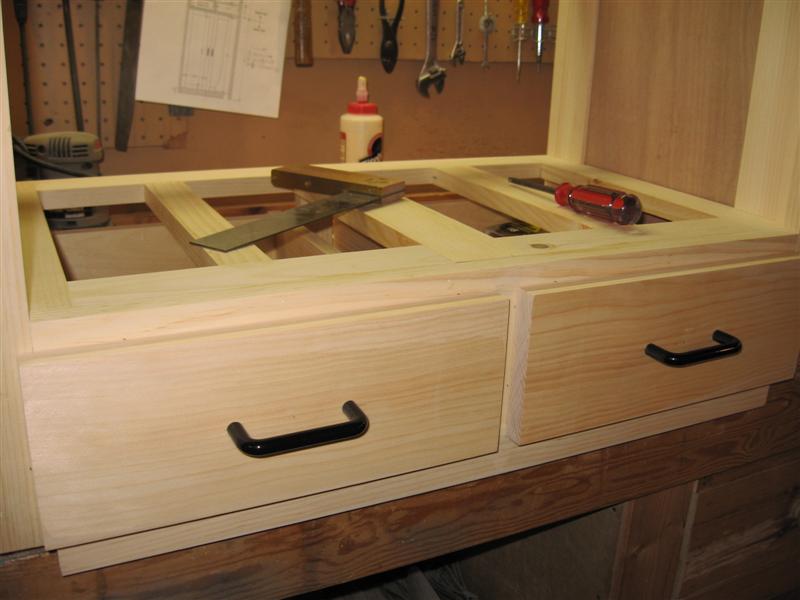 |
The fronts are attached
and the handles are installed. I'll remove the fronts and run a round
over beading bit around the edges later to finish them off. Then I'll
reattach the fronts with a couple more screws from inside to add
additional strength. |
|
2-28-07 - Making the Doors
(Total Project Time = 29.5 hrs.)
|
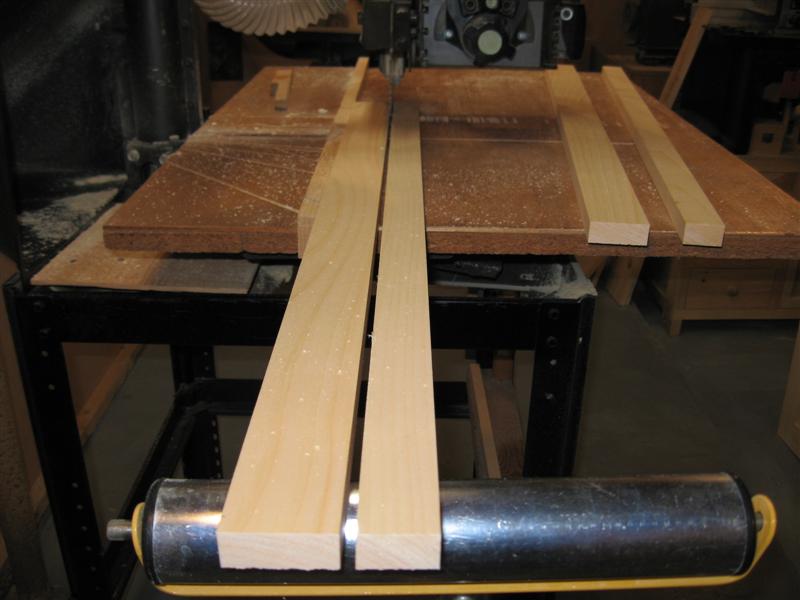 |
The door stiles and
rails are cut and ripped to a 2" width. |
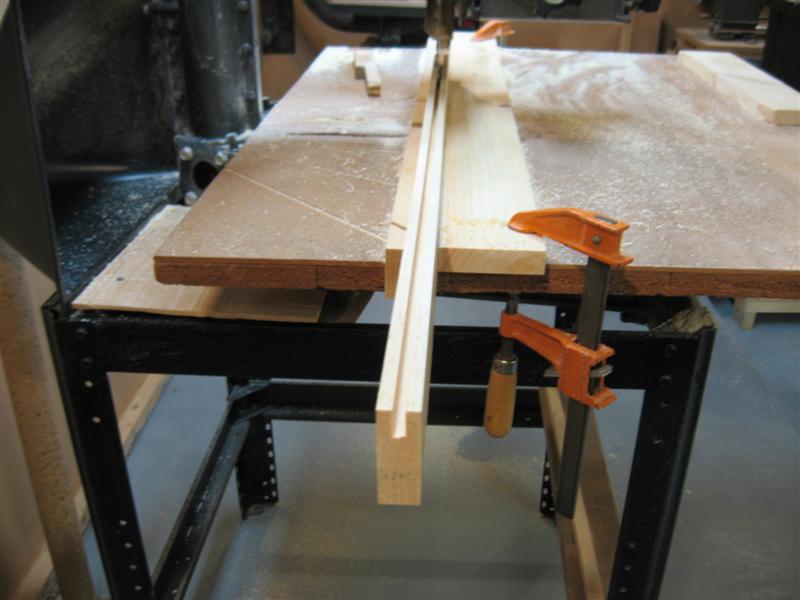 |
Here I'm cutting the
groves in the stiles & rails for the panels and tenons. One pass down
each side guarantees that the grove is centered. |
 |
All of the groves are
now cut and I begin to cut the 1/4" x 1/2" tenons on the rails. |
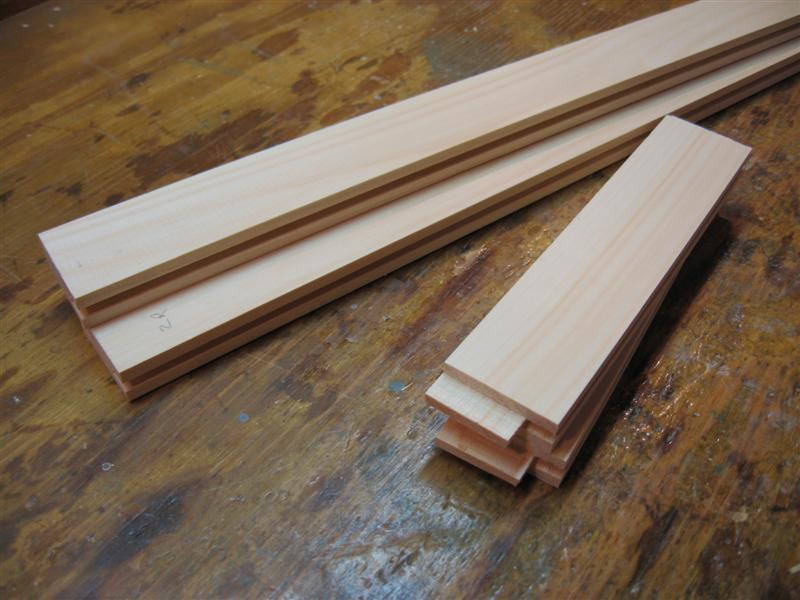 |
The tenons are cut and I
test fit them to ensure they fit snug. Next step is to rip and cut the
1/4" panels to just 1/16" undersize. |
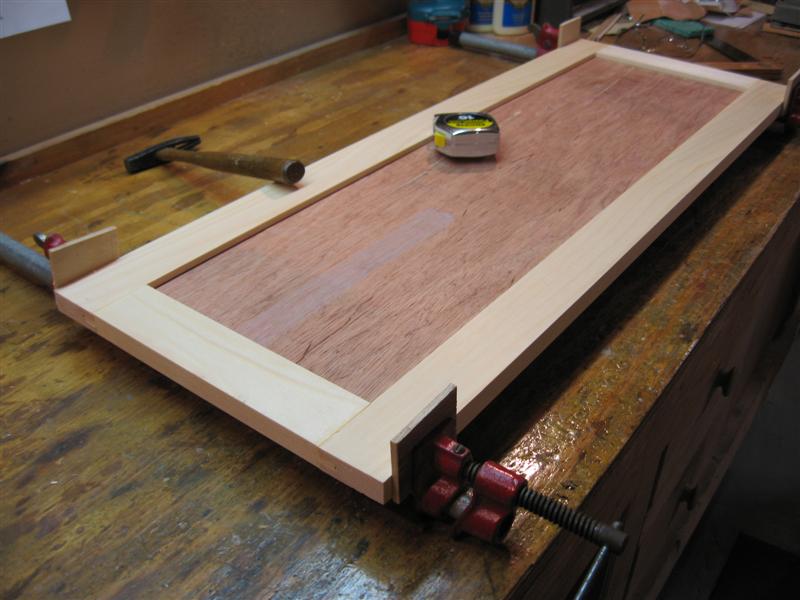 |
Here's the final glue
up. A quick check with the tape measure across corners to make sure
they are square and I set them aside to dry over night. Tomorrow I'll
use the router to add a decorative edge. |
|
3-3-07 - Making the Sliding Trays
(Total Project Time = 35 hrs.)
|
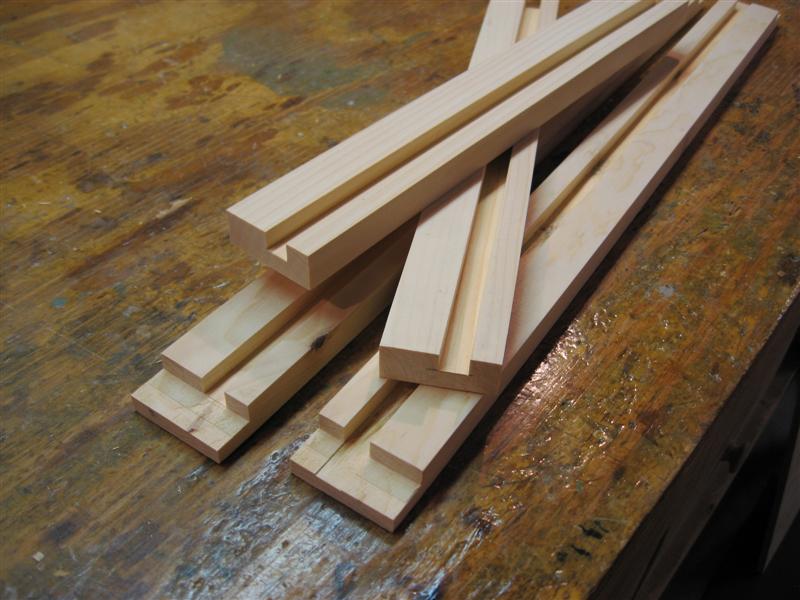 |
The material for the
sliding drawer frame is cut to size and the dados and groves for the
bottom plywood is done. |
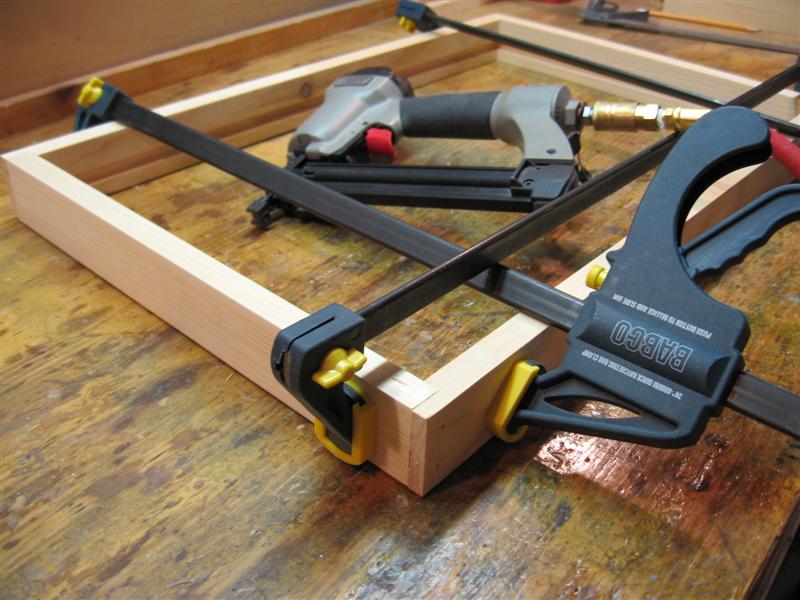 |
Here I'm gluing and
nailing the back frame piece to the sides. |
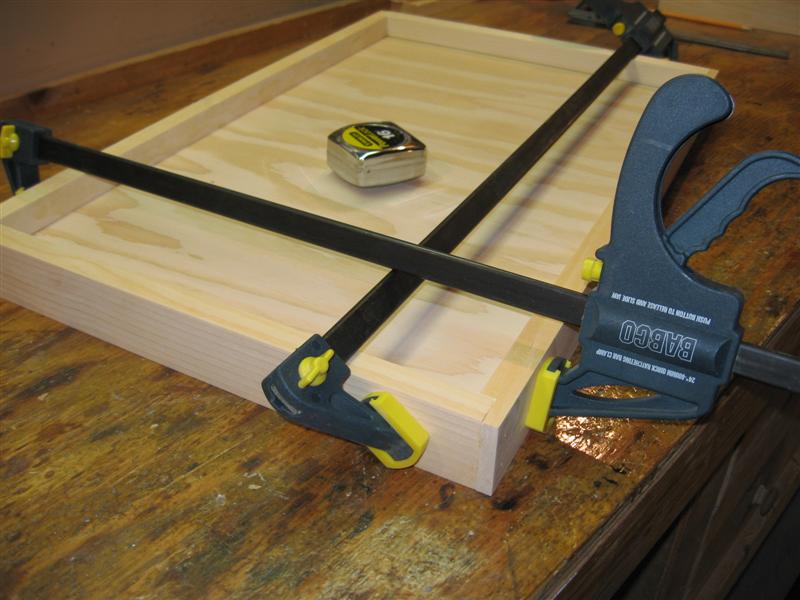 |
After the 1/2" plywood
is inserted, I attach the front frame piece with glue and check it for
square. A couple of clamps keep it all tight while I nail it in place.
|
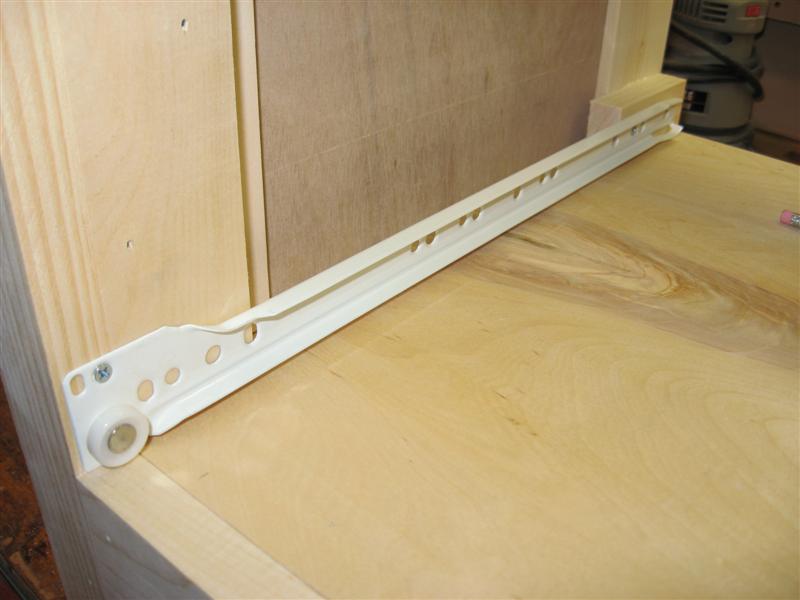 |
Here I'm installing the
drawer runners. I've set these runners back about 1/4" so the tray
won't interfere with the closing of the doors. |
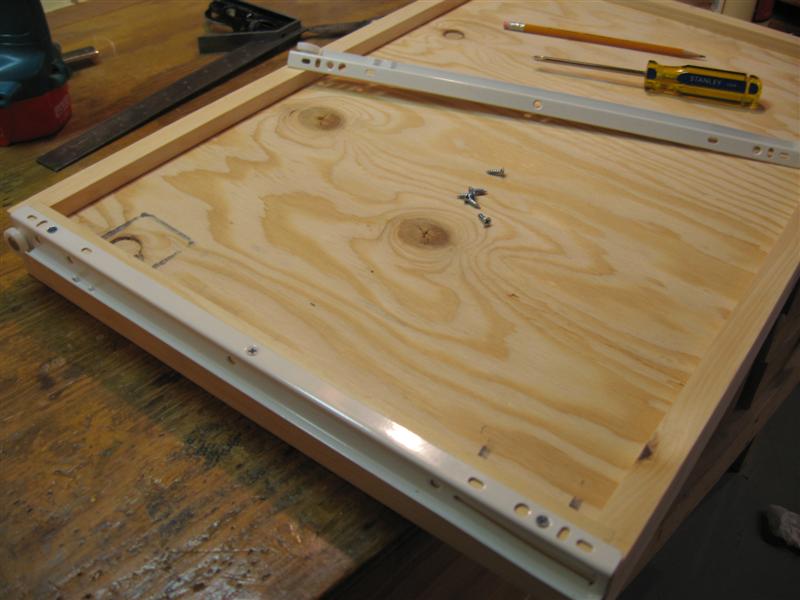 |
The runners on the tray
go on easy and quick. Just align them to the front and add 3 screws. |
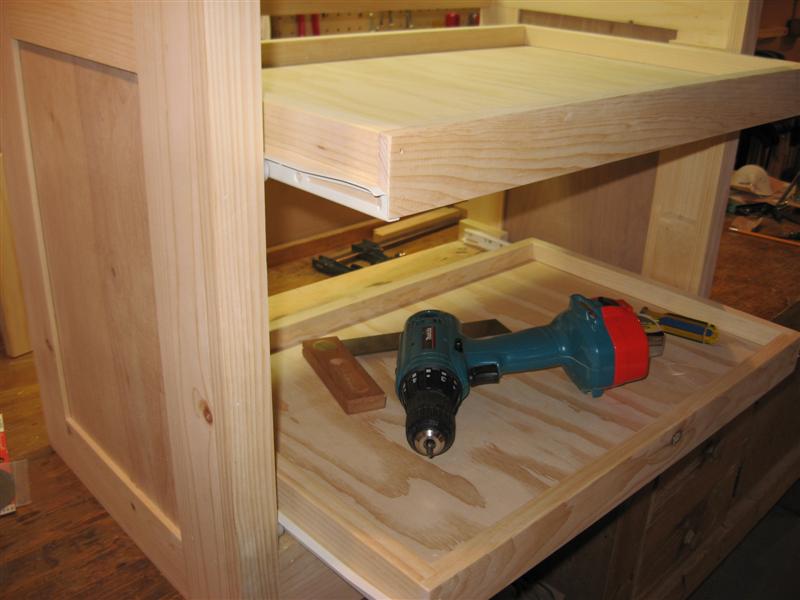 |
Both of the sliding
trays are finished and installed. Next I'll move on to making the
adjustable shelves. |
|
3-4-07 - Installing Shelves & Doors
(Total Project Time = 40.5 hrs.)
|
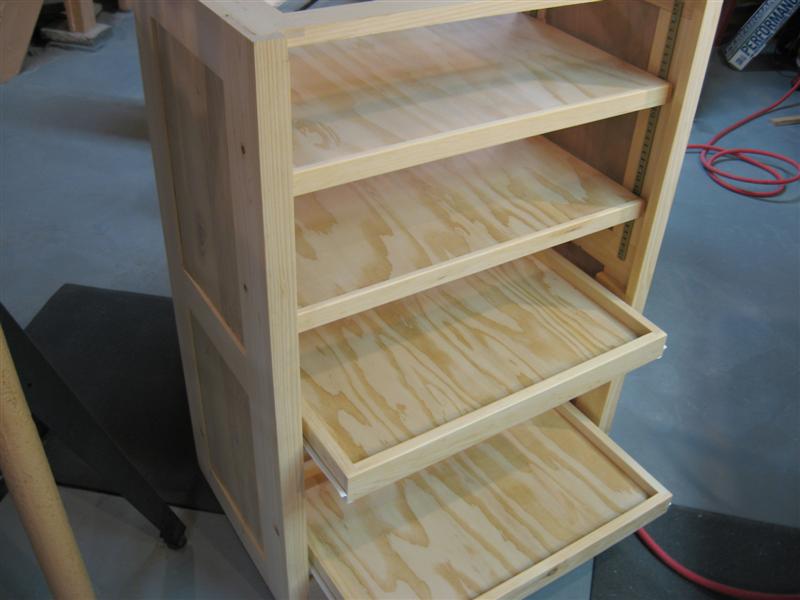 |
I've used 1/2" plywood
and added a rabbetted front face for the adjustable shelving. The
adjustable shelving track and hangers are also installed on the lower
unit. |
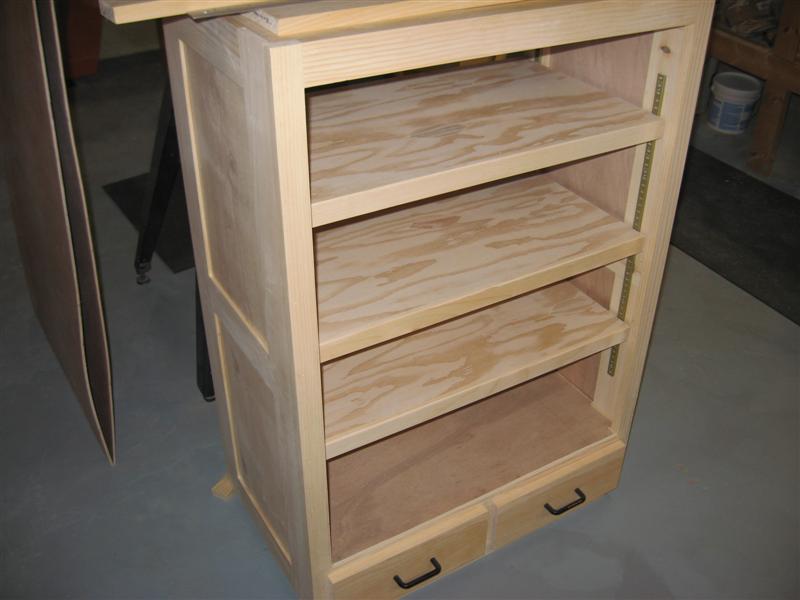 |
The upper unit gets 3
adjustable shelves. This completes the shelves. |
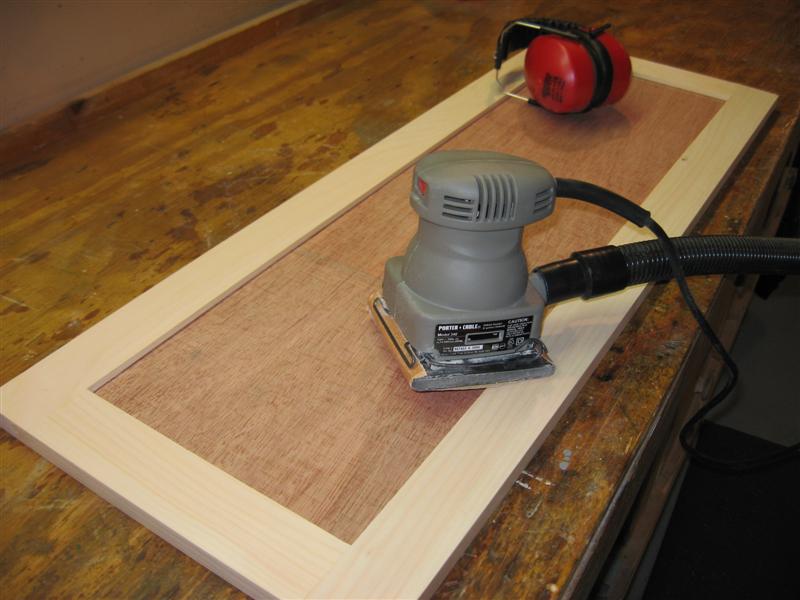 |
Now I've moved on to the
doors. The 1st step is to sand both the front and back of each door. |
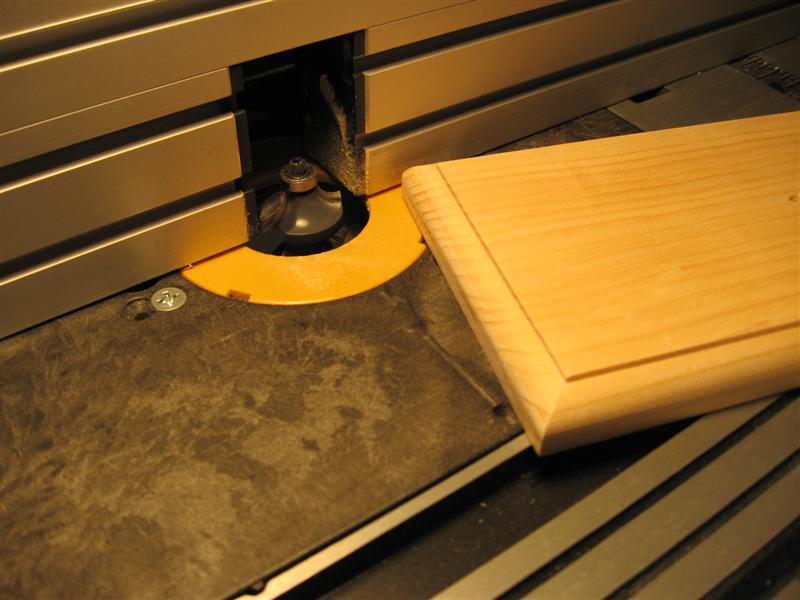 |
Here I've installed a
round over beading bit in the router table and have rounded over the
front of the first drawer. I'll round over all of the doors with the
same setup. |
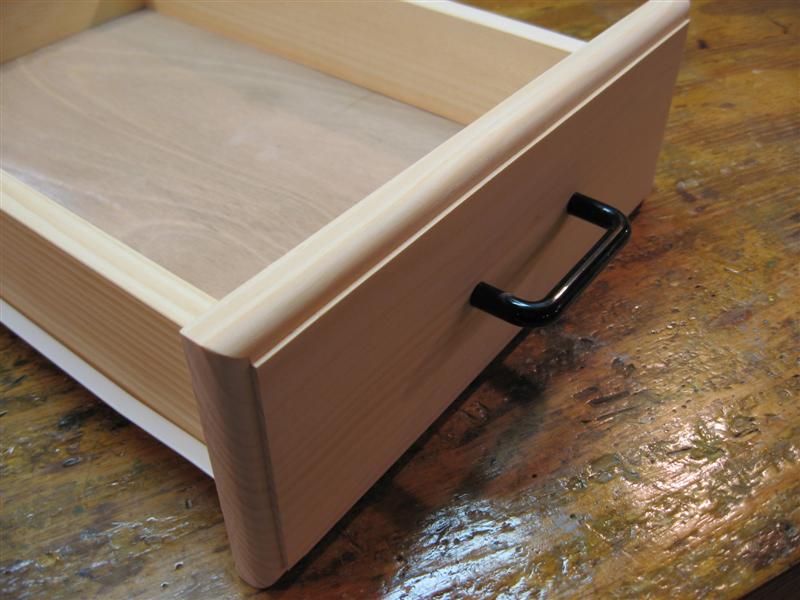 |
The finished and sanded
drawer front is reattached. The drawers are done! |
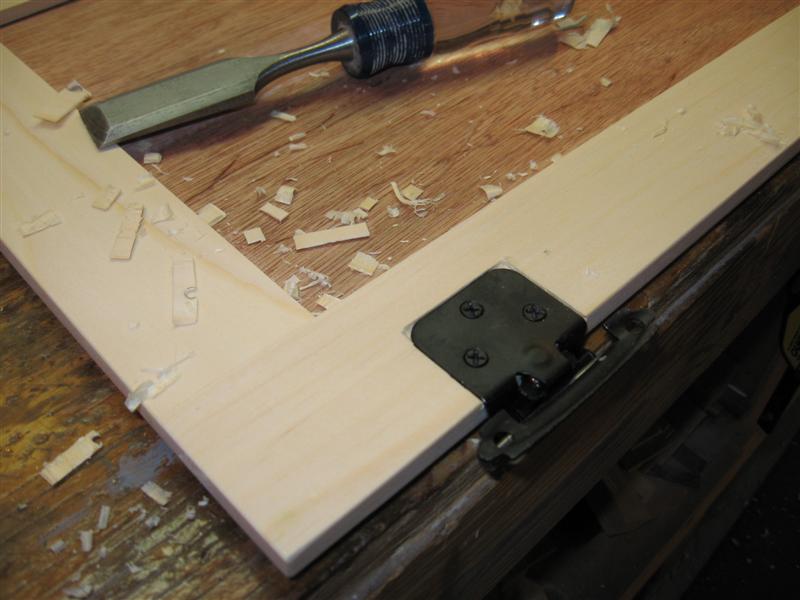 |
Now I've moved on to the
doors and have checked the door alignment on the lower unit to ensure
they will fit correctly. In this photo I've cut the mortise and have
the 1st hinge installed. The handles are installed too. |
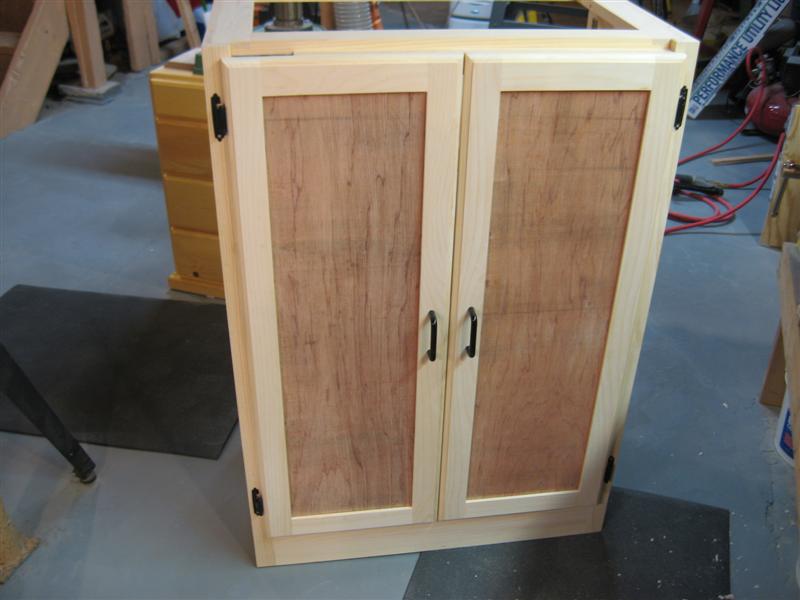 |
Both doors are installed
on the lower unit. I'll add a front base molding and the lower unit is
finished! |
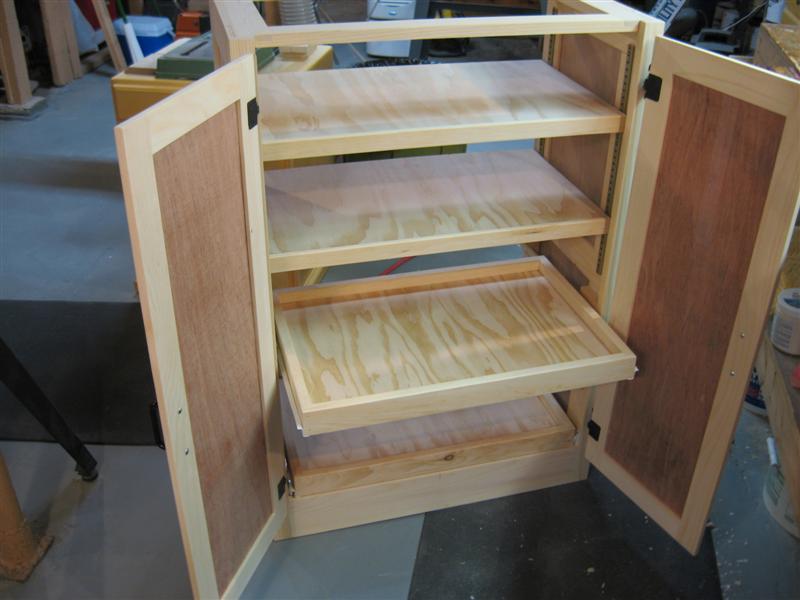 |
One more photo of the
lower unit with doors installed. I've used spring-loaded hinges so the
doors will close with out latches. |
|
3-6-07 - Installing Upper Doors & Back
Panels
(Total Project Time = 44.5 hrs.)
|
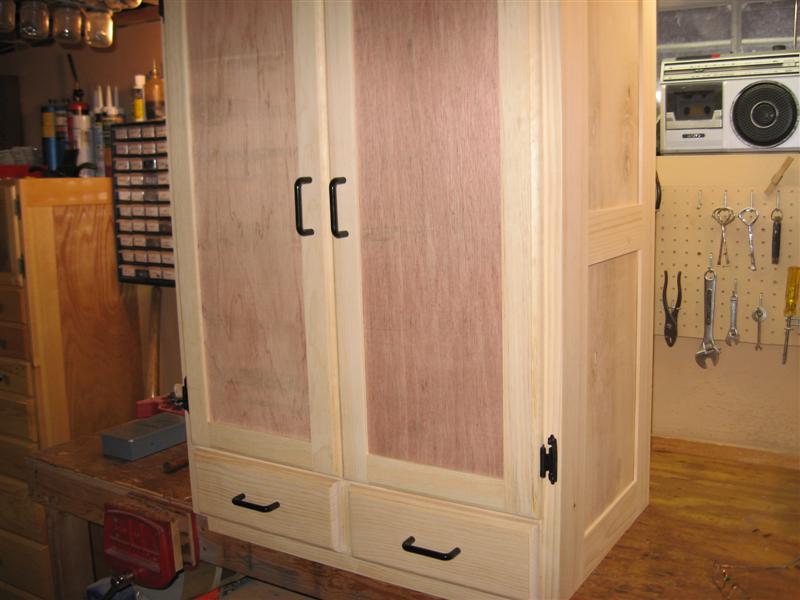 |
I've installed the
hardware on the doors and both doors are now installed on the upper
unit. |
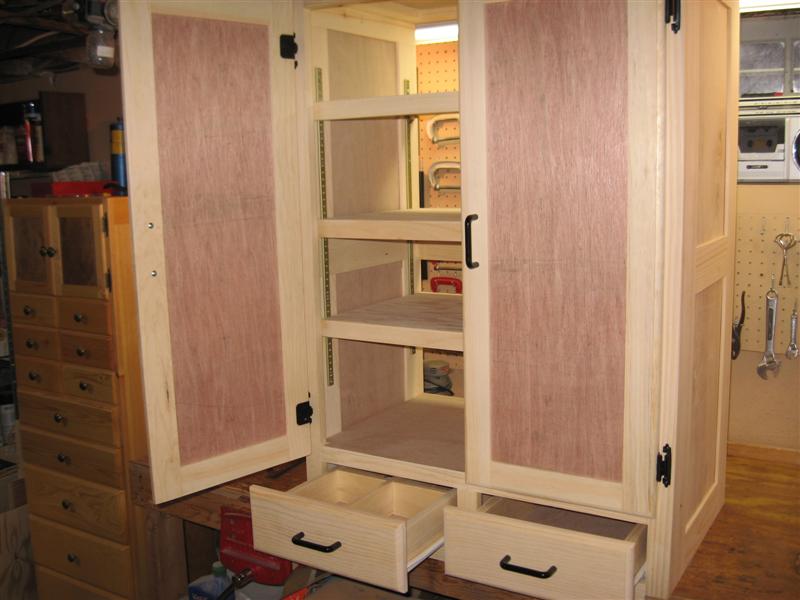 |
I add molding around the
top to give it a more finished look. I also cut the back panels and
attached them to both the upper & lower halves. |
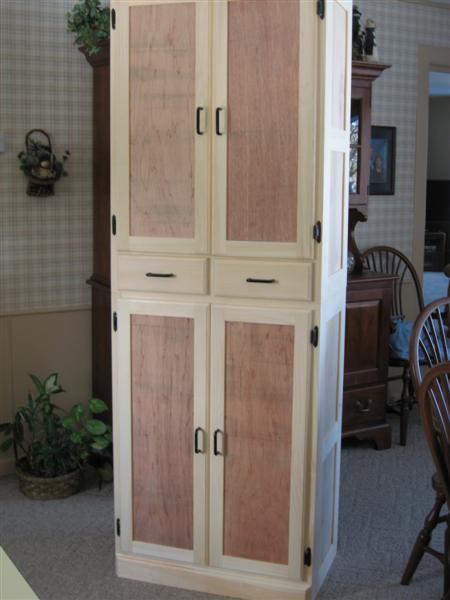 |
The final operation was
to put the two units together and drill holes in the internal framing
for screws to secure the two halves together. I'll take them apart
again for delivery. Except for delivery and setup, I think I can call
this job complete. Ed will do the final painting at his house. |
| |
|


