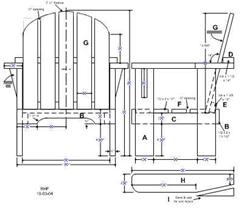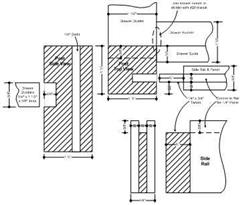

Designing & Drawing

.jpg)
2D vs 3D Drawing
Today,
my first preference is to take an idea or concept and draw the plan myself to
the dimensions and shape that fit my needs. For me, "building" a project
via a drawing is as much fun as the actual construction of the project.
Whether you are preparing a drawing or physically building a project, you need
to have and apply a basic knowledge of joinery and construction techniques.
In fact, I think you learn a great deal about joinery and how to build something
if you "build" it using a 3D program such a SketchUp or a CAD program first,
before you even pick up a piece of wood. A drawing helps you visualize all
of the elements of the piece that you are constructing. It allows you to
"build" your project on computer or paper and make changes before you touch a
piece of wood. I have in several cases avoided costly mistakes during the
actual construction phase by first preparing a detailed drawing using SketchUp.
I'll
be the first to admit that my creativity only goes so far and I use several
sources such as the Internet, my library of old books and woodworking magazines,
to research project ideas to help me develop a design or determine size and
proportion. I also get inspiration from seeing a physical piece of
furniture that someone has built. I have on occasion taken a picture or
pulled out a ruler and made notes from a piece of furniture that has caught my
eye. If you have ever watched The New Yankee Workshop, Norm is
always drawing inspiration from pieces that he sees, and we have watched him
take a few measurements to take back to the workshop.
Once I have
determined what I want to build, I pull up SketchUp and begin to layout the
overall dimensions of the piece using the Tape Measure Tool. I actually start
drawing (constructing) the piece in 3D the same as I would approach it in the
workshop. If I’m building a chest or desk, I tend to start with the sides first.
If it has legs I draw the leg first then determine and draw the necessary
joinery. All along the way I'm visualizing how the piece will be built and
drawing in the joinery that will be used. Other details such as drawers
and doors, for example, are done after I have the overall piece (shell) drawn.
Ideas, Concept, Creativity & Design
Prior to the personal computer and the Internet, I spent a lot of time at the public library reading books on how to construct furniture. These books provided me with basic joinery techniques, a visual display of how furniture is constructed, scale drawings for building the furniture and many "ideas" for projects. Many of my first projects came directly from these books because they were the best source for plans and guides for constructing furniture. Today, these and many more books are available as well as a wealth of information on the internet.
When I first started to draw scale drawings in the late 1970s I used a plain sheet of computer paper, an engineering ruler and a drafting pencil. Oh yes, I also had a large eraser. Today, like everyone else, my drawings are done on the computer. Up until 2005 all my drawings were done in 2D using either "Turbo CAD" or "Microsoft Visio". Since then however, I have discovered SketchUp and I'm now using that exclusively.
Country
Woodcrafts

If
you need a source for the various types of woodworking joints then use any
Internet Search-engine and search on "woodworking joints". This will
provide you with more information than you may want.
Here
are a couple of good sources for cabinet construction; "Illustrated
Cabinetmaking" by Bill Hylton and "Complete Illustrated Guide to Furniture and
Cabinet Construction" by Andy Rae.
The drawing below on the right is an example of a detailed 2D drawing I did in order to visualize how I would construct a post and panel side to a dresser and how the drawer dividers and runners would be attached. Now, using 3D software like SketchUp (drawing below on left) I can draw the joinery quicker and more accurately. I can also see in 3D whether the size and location of the joinery will be adequate. With out first doing a detailed drawing like this, I wouldn't have a clue of where and how deep to cut the dados and and the size and length of the mortises and tenons.